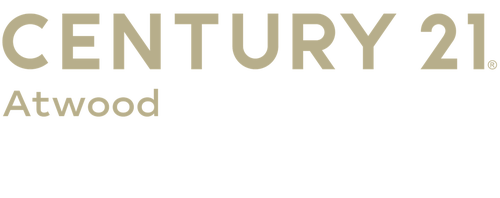


Listing Courtesy of:  NORTHSTAR MLS / Andrew Yaggie Real Estate
NORTHSTAR MLS / Andrew Yaggie Real Estate
 NORTHSTAR MLS / Andrew Yaggie Real Estate
NORTHSTAR MLS / Andrew Yaggie Real Estate 724 S Calvin Street Fergus Falls, MN 56537
Pending (61 Days)
$310,000
MLS #:
6698420
6698420
Taxes
$2,216(2024)
$2,216(2024)
Lot Size
10,629 SQFT
10,629 SQFT
Type
Single-Family Home
Single-Family Home
Year Built
1914
1914
Style
Two
Two
School District
Fergus Falls
Fergus Falls
County
Otter Tail County
Otter Tail County
Listed By
Andrew Yaggie, Andrew Yaggie Real Estate
Source
NORTHSTAR MLS
Last checked Jun 9 2025 at 3:24 AM GMT+0000
NORTHSTAR MLS
Last checked Jun 9 2025 at 3:24 AM GMT+0000
Bathroom Details
- Full Bathroom: 1
- 3/4 Bathroom: 1
Interior Features
- Dishwasher
- Dryer
- Electric Water Heater
- Microwave
- Range
- Refrigerator
- Stainless Steel Appliances
Subdivision
- Riverside Add
Lot Information
- Corner Lot
Property Features
- Fireplace: 0
Heating and Cooling
- Boiler
- Radiant
- Window Unit(s)
Basement Information
- Block
- Egress Window(s)
- Full
- Partially Finished
Pool Information
- None
Exterior Features
- Roof: Asphalt
Utility Information
- Sewer: City Sewer - In Street
- Fuel: Natural Gas, Propane
Parking
- Detached
- Concrete
- Finished Garage
- Garage Door Opener
- Heated Garage
Stories
- 2
Living Area
- 2,052 sqft
Location
Estimated Monthly Mortgage Payment
*Based on Fixed Interest Rate withe a 30 year term, principal and interest only
Listing price
Down payment
%
Interest rate
%Mortgage calculator estimates are provided by C21 Atwood and are intended for information use only. Your payments may be higher or lower and all loans are subject to credit approval.
Disclaimer: The data relating to real estate for sale on this web site comes in part from the Broker Reciprocity SM Program of the Regional Multiple Listing Service of Minnesota, Inc. Real estate listings held by brokerage firms other than Atwood are marked with the Broker Reciprocity SM logo or the Broker Reciprocity SM thumbnail logo  and detailed information about them includes the name of the listing brokers.Listing broker has attempted to offer accurate data, but buyers are advised to confirm all items.© 2025 Regional Multiple Listing Service of Minnesota, Inc. All rights reserved.
and detailed information about them includes the name of the listing brokers.Listing broker has attempted to offer accurate data, but buyers are advised to confirm all items.© 2025 Regional Multiple Listing Service of Minnesota, Inc. All rights reserved.
 and detailed information about them includes the name of the listing brokers.Listing broker has attempted to offer accurate data, but buyers are advised to confirm all items.© 2025 Regional Multiple Listing Service of Minnesota, Inc. All rights reserved.
and detailed information about them includes the name of the listing brokers.Listing broker has attempted to offer accurate data, but buyers are advised to confirm all items.© 2025 Regional Multiple Listing Service of Minnesota, Inc. All rights reserved.





Description